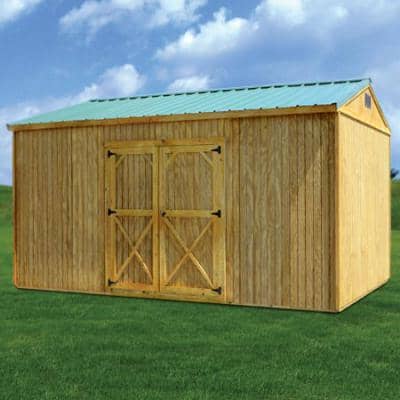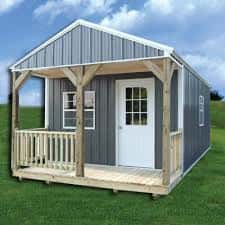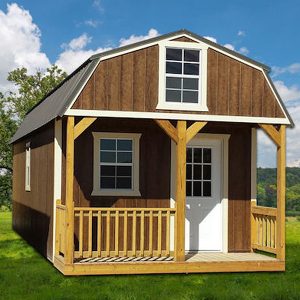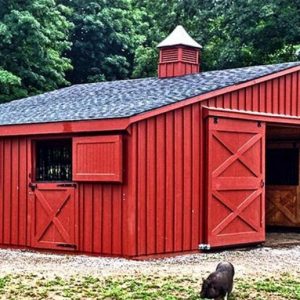
Painted Side Utility
July 21, 2017
Urethane Side Utility
July 21, 2017Treated Side Utility
$10.00
The Side Utility model features the industry standard gable roof and side entry doors. It is available in 8′, 10′ and 12′ widths (14′ & 16′ widths available in some areas, based on hauling restrictions). The 8′ wide model features a single wood door, the larger models include a double wood door. Windows are not included.
TREATED BUILDINGS
(Features, specifications and options may vary by state. See your dealer for details)
Treated Buildings are finished with a water resistant stain at no extra charge.
Wall studs are 24 inch on center, and DOUBLED under siding seams. This feature gives our buildings the same strength as 16 inch on center walls, but increases the seal of our buildings.
Floor joists are 2×6’s in 10′ and 12′ wides, 16 inch on center and set into notched skids to prevent twisting.
Floor joists never span more than about 5 ft without being supported by a 4×6 skid.) Floor Joists are 12 inch on center on all Garages.
- Siding and trim is 5/8 inch pressure treated T1-11.
- Floor decking is 5/8 inch. Skids and floor joists on all buildings are pressure treated.
- Exposed nails are ring shank & galvanized for maximum strength, which means no rust spots.
- All buildings come with locks and keys.
- Choose high quality 30-Year Metal Roof or 30-year architectural shingle roof – Same Price.
Related products
-
Z-metal
$10.00 -
Urethane Standard Barn
$10.00 -
Painted cabin
$10.00





